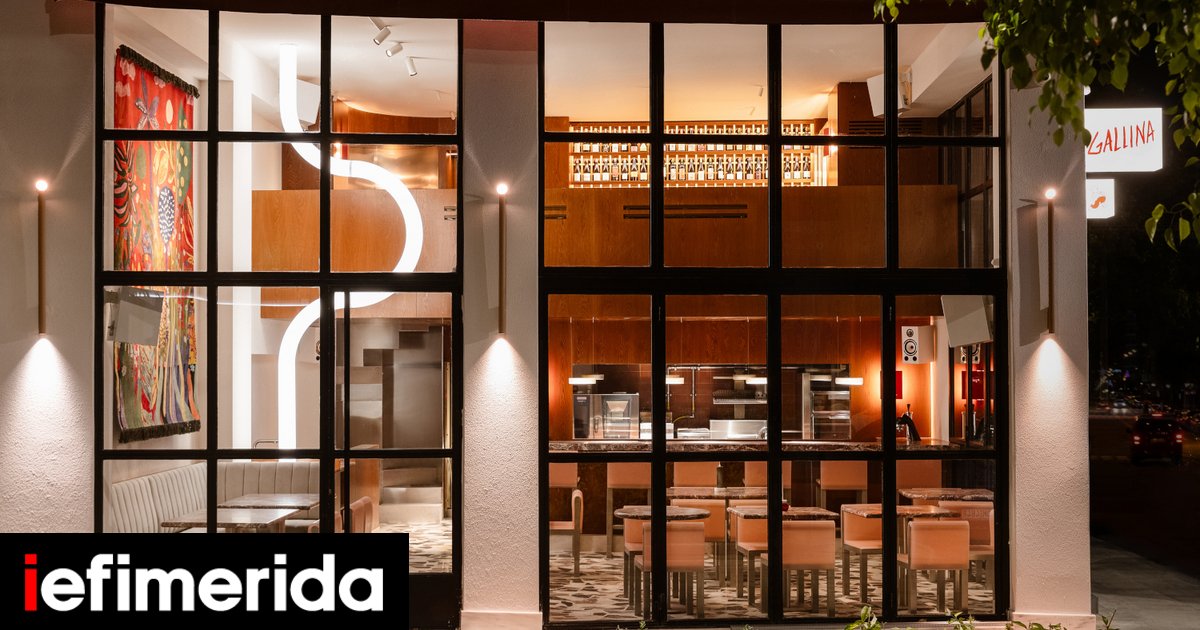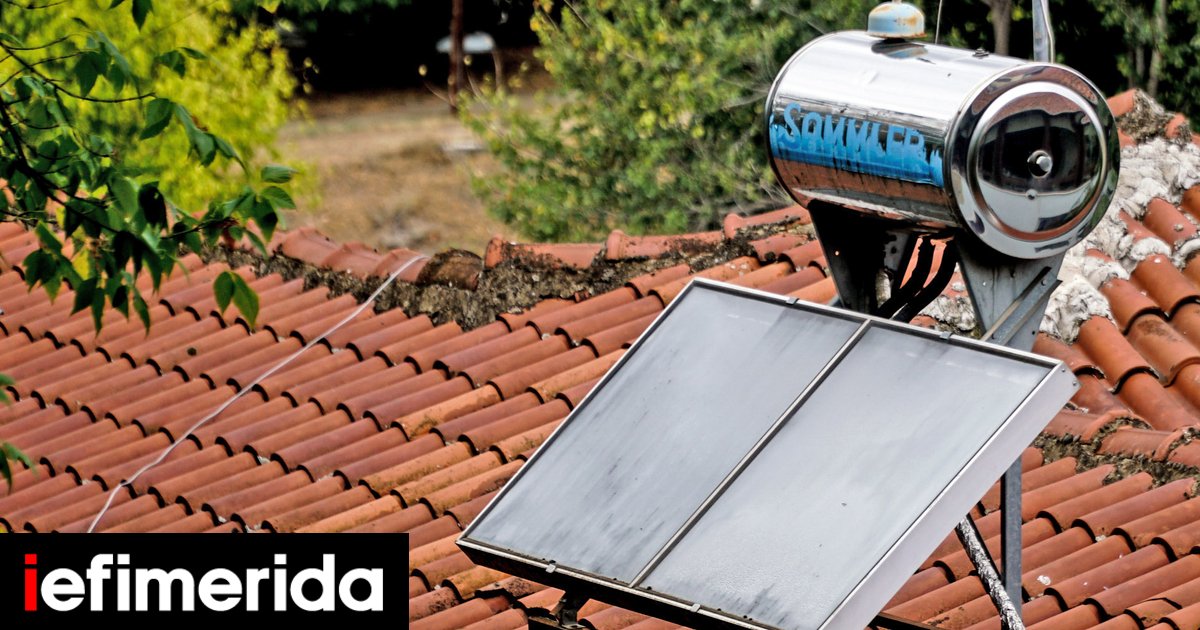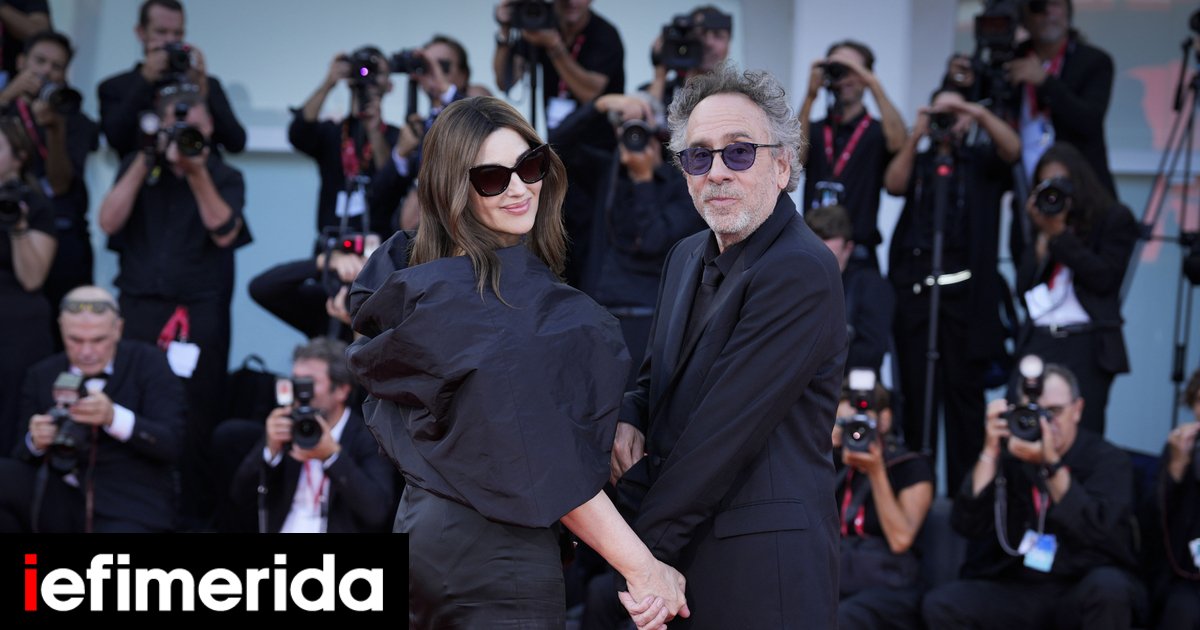
Located in Koukaki, Gallina Restaurant is a culinary destination where art, design and gastronomy come together to overcome tradition.
Signed by LOT Architects and Objects of Common Interest Studio, the project exudes a warm atmosphere translated into tangible forms, materials and textures, reflecting the artistic vision, travel experiences and culinary culture of its owner, Philippos Tsagridis – all generously combined and shared with a private audience in Galina.
From marble and wood to silk and wool, the 105 square metre restaurant invites you to experience the fine dining experience.
Stunning textures and lots of artwork at Galina Restaurant
With a capacity of just 38 people, art collector and Galina Athens owner Philippos Tsagridis welcomes guests to the high-ceilinged main dining room located on the ground floor, offering a variety of seating experiences.
Space is always a big bet especially when one has to create an environment for food rituals. “The design challenge was to organize the space in relation to the programmatic needs of the restaurant and its visibility.“He says to iefimerida LOT Architectural Office Team.
“The programs are laid out taking advantage of the depth of the space, so that the kitchen is revealed through a window in the bar area of the dining area, where the entrance to the restaurant is also located.”
“The presence of wine on all levels of the restaurant was also an important element, as special structures host and display the wine and the visitor’s contact with the wine is direct. In terms of materiality, great attention was paid to combining the different types of colored Greek marble chosen, with wooden and metal surfaces, creating an environment that hosts works of art and design objects.“They add themselves.
More specifically, the LOT team combines a classic dining room at the entrance with custom marble tables and chairs as well as a bar and open kitchen at the back. At first glance, the material that dominates the place appears to be warm-colored wood, which adds warmth and intimacy to the general atmosphere. But when we take a closer look at the interior of the restaurant, it becomes clear that different and more “violent” materials have also been incorporated, such as stainless steel and marble.
Meanwhile, the chairs, designed by Objects of Common Interest, feature a charming combination of stainless steel and gel cushion, offering a surprisingly soft feel and above all comfort. The soft, hard gelatinous substance, a favorite substance among creatures of common interest, was also found on the transformed rock benches in the Galena Athena bar space.
Custom lighting, mosaic floors and vibrant wallpaper.
The heart of the restaurant is a custom light column created by Common Interest Objects that extends to the ceiling. Its design and location draws the eye of customers from all directions, even from outside the restaurant. A hand-woven wool and silk tapestry by artist Yannis Varelas hugs the wall in front of the light column, decorated with an abundance of color and intricate design details. The tubular lamp is complemented by carefully curated space lighting from Map Design Studio—smaller pendant lights by On.entropy and wall sconces designed by Charlotte Perriand create an atmospheric and dramatic experience.
The floor is covered with mosaics of various pieces of Greek marble and ceramic tiles commissioned by artist Vassilis Papageorgiou.
While the main room can serve 38 people, there is also a bar for more private parking. In particular, the stainless steel staircase at the back creates a unique architecture in Galena and leads visitors to a more secluded mezzanine where a wine tasting journey awaits them.
Wooden walls with a wide selection of wines are the centerpiece of the space. The wine experience also extends to the basement, leading to a room that gives the impression of entering a wooden tunnel illuminated by a 90-degree light tube – a gentle echo of the tubular light column on the ground floor.
All of this explains why Galena Restaurant, which opened its doors in October 2023, has evolved into the ultimate place for dinner.
Project ID:
Architecture and Interior Design:Lotte Architecture Office
Planning:Things of common interest
Special projects for a specific spaceEntropy, Vassilis Papageorgiou
Responsible studyAnastasia Maggotta
The club: Leonidas Trampoukis, Eleni Petaloti, Anastasia Maguta, Zoe Eleftheriadis, Natalia Soterhou, Ariadne Tsika, Savina Onisiforou
the creator:Devilco. Construction & Development
Lighting design: Map Design Studio
Audio consultant:Temaginees Audio
What is with you: Philippos Tsagridis
the pictures: Elo Studio

“Total alcohol fanatic. Coffee junkie. Amateur twitter evangelist. Wannabe zombie enthusiast.”





More Stories
Is this what the PS5 Pro will look like? (Image)
Finally, Windows 11 24H2 update significantly boosts AMD Ryzen – Windows 11 performance
Heart Surgeon Reveals The 4 Things He ‘Totally Avoids’ In His Life