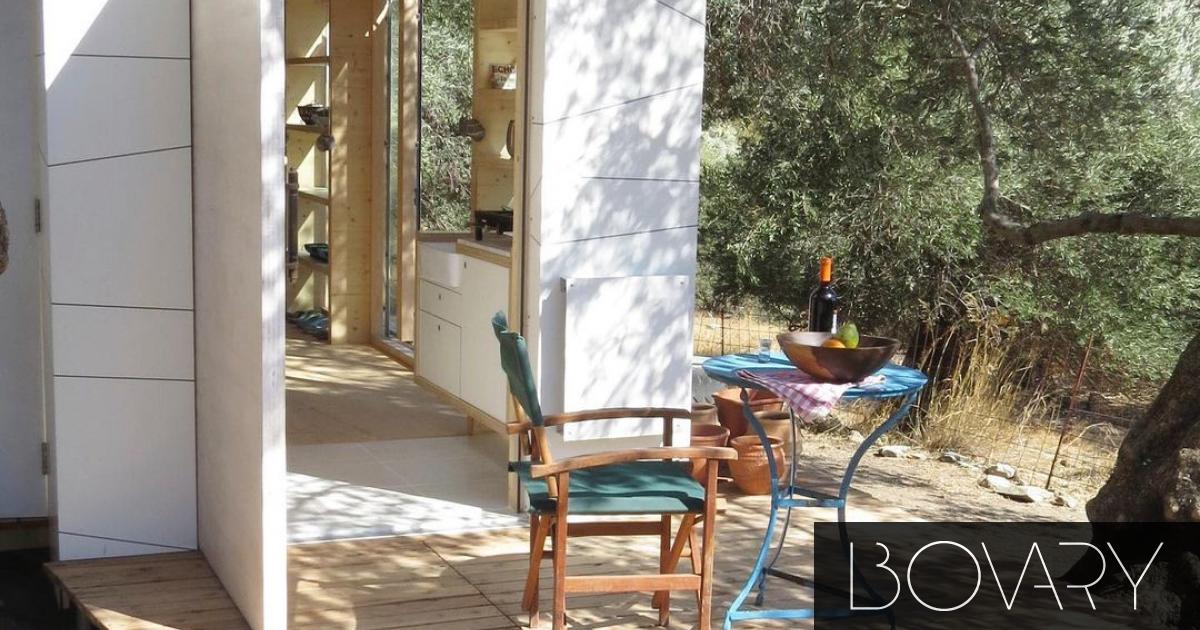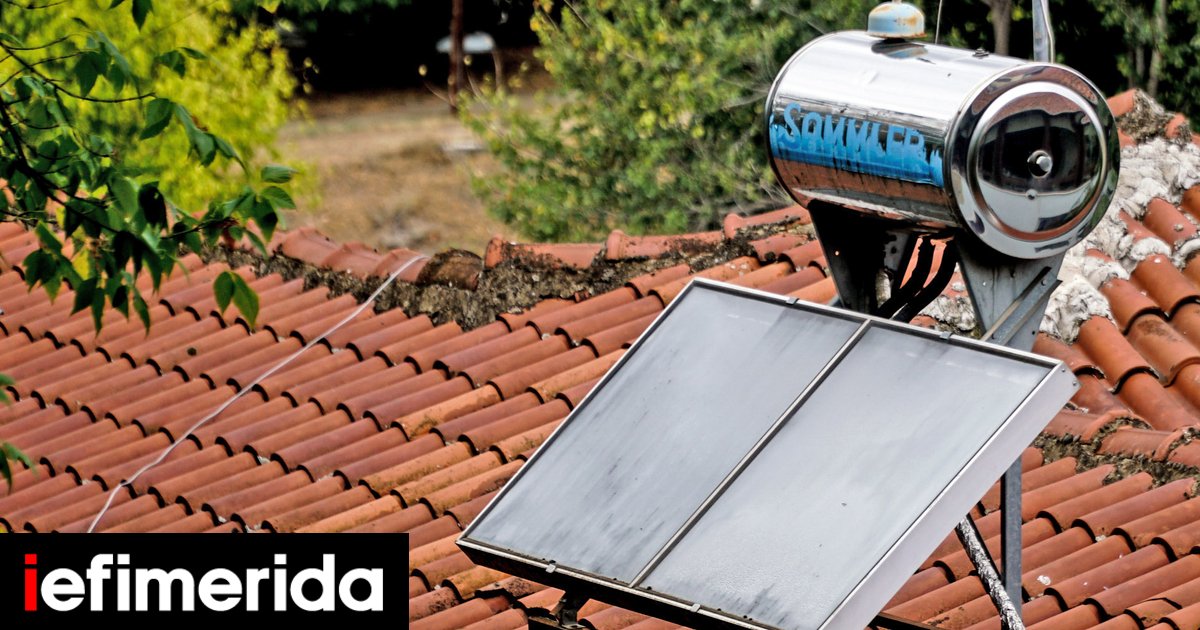
House on Wheels, commissioned by a dance and yoga teacher from Glasgow, is a 25 square meter tiny house. It was built near the village of Kerames in southern Crete for his summer vacation.
Sam Booth, founder of Scottish tiny house builder Echo Living, designed the tiny house, which was transported and built on site. The house is on wheels, solar powered and equipped with a composting toilet.
“Because the building is site-specific, it has to conform to a defined layout,” Booth tells Dwell, an architecture and design magazine. “It had to be transported to the site by road from Scotland. The idea was for a building that could be opened and raised on the site, creating an open space with a sleeping platform, all designed to fit under the trees and under the shade,” says Booth.
A house on wheels in Crete
The “shelter” is located in a secluded olive grove, accessed by a very steep, narrow road and has a wonderful view of the Libyan Sea.
“We offered a sustainable solution for a small building that has minimal environmental impact and is an alternative to traditional building methods using concrete foundations that inevitably damage trees,” says Booth.
The House on Wheels consists of two separate sections: a main living and sleeping area and a shower room. The two buildings are connected by a wooden walkway.
Fir wood paneling on the interior walls, along with wood and tile flooring, create a minimalist, relaxing living room. Concealed storage and clearly defined areas for living, cooking and sleeping help the owner in an open home.
A slate hearth in front of a tiled fireplace, an oven and a chimney separates the sitting area from a small sleeping area. Here, a discreet double bed rises on a platform next to a small wardrobe, shelves and a built-in bedside table.
Small fireplaces create a partition between the living and sleeping areas, while large skylights and windows bring daylight into the space.
“Completely self-sufficient, the House on Wheels is sensitive, lightly touching the ground,” says Booth. “The lightness of the interior and its connection with the outdoors creates a living space far larger than its physical size.
Generous glazed openings, two doors and roof vents allow ventilation to keep the interior consistently cool, without the need for energy-intensive, mechanical cooling systems,” he concludes.
See more
An architect turned his tiny apartment into a minimalist masterpiece

. “Professional creator. Subtly charming web advocate. Unapologetic problem solver. Devoted student.”





More Stories
Criminal gang in Mykonos encouraged women into prostitution – how they set up romantic dates
Earthquake in Kavtos: “Too early to decide if it’s significant” – Valleys closed, risk of landslides
Halkidiki – Luna Park: SKAI Revelation – Discovered by the Expert